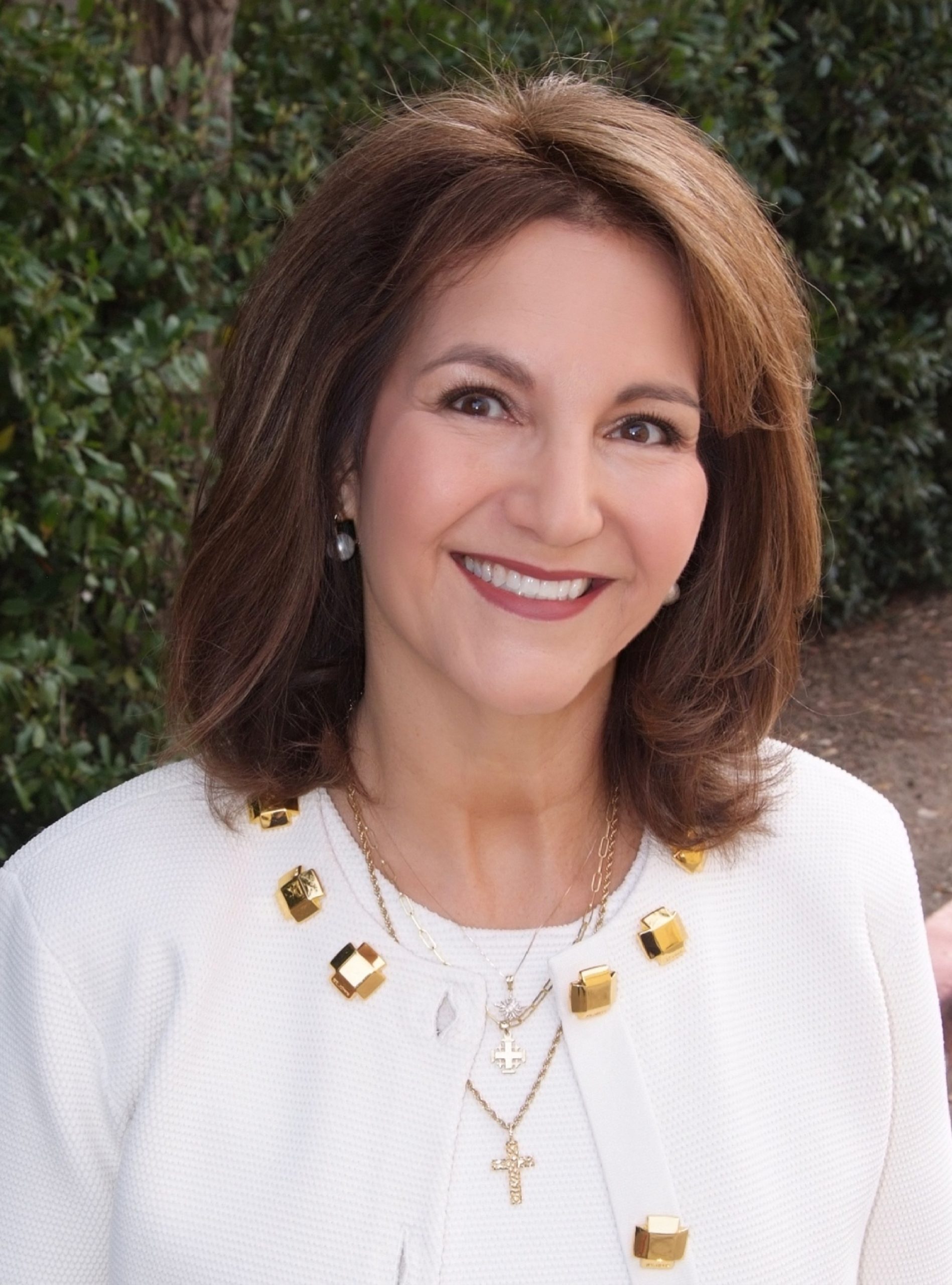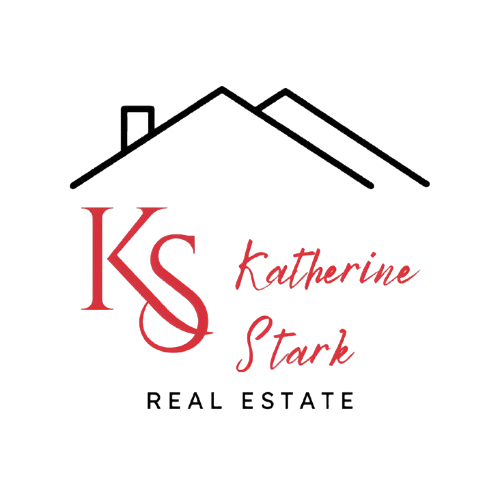Sold
Listing Courtesy of: CRMLS / Coldwell Banker Realty / Katherine Stark
37 Marlboro Lane Bell Canyon, CA 91307
Sold on 06/02/2016
$1,899,000 (USD)
MLS #:
SR16080746
SR16080746
Lot Size
1.52 acres
1.52 acres
Type
Single-Family Home
Single-Family Home
Year Built
1992
1992
Style
Mediterranean
Mediterranean
Views
Panoramic, Canyon, Neighborhood, Rocks, Mountains, Citylights
Panoramic, Canyon, Neighborhood, Rocks, Mountains, Citylights
School District
Las Virgenes
Las Virgenes
County
Ventura County
Ventura County
Listed By
Katherine Stark, DRE #00947256 CA, 947256 CA, Coldwell Banker Realty
Bought with
James Pearson, Berkshire Hathaway Homeservice
James Pearson, Berkshire Hathaway Homeservice
Source
CRMLS
Last checked Feb 7 2026 at 12:57 AM GMT+0000
CRMLS
Last checked Feb 7 2026 at 12:57 AM GMT+0000
Bathroom Details
- Full Bathrooms: 4
- Half Bathroom: 1
Interior Features
- Granitecounters
- Highceilings
- Recessedlighting
- Bedroomonmainlevel
- Walkinpantry
- Walkinclosets
- Laundry: Laundryroom
- Dishwasher
- Microwave
- Disposal
- Refrigerator
- Crownmolding
- Freezer
- Electricoven
- Cofferedceilings
- Windows: Woodframes
- Twostoryceilings
- Sunkenlivingroom
- Warmingdrawer
Lot Information
- Landscaped
- Lawn
- Backyard
- Culdesac
- Frontyard
- Sprinklersystem
- Lotover40000sqft
- Horseproperty
Property Features
- Fireplace: Familyroom
- Fireplace: Livingroom
- Fireplace: Masterbedroom
Heating and Cooling
- Zoned
- Central
- Dual
- Centralair
Pool Information
- Private
- Pebble
- Gasheat
Homeowners Association Information
- Dues: $259
Flooring
- Wood
- Carpet
- Stone
Exterior Features
- Roof: Spanishtile
Utility Information
- Utilities: Water Source: Public, Seweravailable
Parking
- Driveway
- Garage
- Concrete
- Doormulti
- Garagefacesfront
- Rvaccessparking
Living Area
- 4,423 sqft
Listing Price History
Date
Event
Price
% Change
$ (+/-)
Apr 17, 2016
Listed
$1,899,000
-
-
Disclaimer: Based on information from California Regional Multiple Listing Service, Inc. as of 2/22/23 10:28 and /or other sources. Display of MLS data is deemed reliable but is not guaranteed accurate by the MLS. The Broker/Agent providing the information contained herein may or may not have been the Listing and/or Selling Agent. The information being provided by Conejo Simi Moorpark Association of REALTORS® (“CSMAR”) is for the visitor's personal, non-commercial use and may not be used for any purpose other than to identify prospective properties visitor may be interested in purchasing. Any information relating to a property referenced on this web site comes from the Internet Data Exchange (“IDX”) program of CSMAR. This web site may reference real estate listing(s) held by a brokerage firm other than the broker and/or agent who owns this web site. Any information relating to a property, regardless of source, including but not limited to square footages and lot sizes, is deemed reliable.





Description