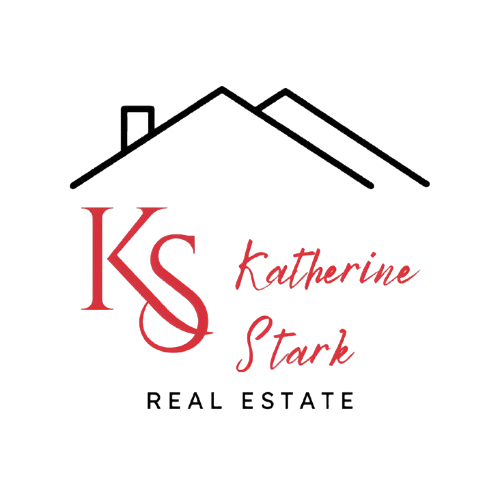


Sold
Listing Courtesy of: CRMLS / Coldwell Banker Realty / Katherine Stark
10320 Larwin Avenue Chatsworth, CA 91311
Sold on 07/31/2019
$550,000 (USD)
MLS #:
SR19103721
SR19103721
Lot Size
3.16 acres
3.16 acres
Type
Townhouse
Townhouse
Year Built
1969
1969
Views
Neighborhood, Trees/Woods, Mountain(s)
Neighborhood, Trees/Woods, Mountain(s)
School District
Los Angeles Unified
Los Angeles Unified
County
Los Angeles County
Los Angeles County
Listed By
Katherine Stark, DRE #00947256 CA, 947256 CA, Coldwell Banker Realty
Bought with
Elsie Kalule, Century 21 Plaza
Elsie Kalule, Century 21 Plaza
Source
CRMLS
Last checked Feb 7 2026 at 2:23 AM GMT+0000
CRMLS
Last checked Feb 7 2026 at 2:23 AM GMT+0000
Bathroom Details
- Full Bathrooms: 2
- Half Bathroom: 1
Interior Features
- All Bedrooms Up
- Walk-In Closet
- Master Suite
- Living Room
- Family Room
- Entry
- Appliances: Dishwasher
- Appliances: Microwave
- Dressing Area
- Appliances: Electric Oven
- Laundry: In Garage
- Kitchen
- Laundry
- Open Floorplan
- Appliances: Disposal
- Ceiling Fan(s)
- Cathedral Ceiling(s)
- High Ceilings
- Appliances: Electric Cooktop
Lot Information
- Cul-De-Sac
- Level With Street
- Park Nearby
Property Features
- Fireplace: Living Room
Heating and Cooling
- Central
- Dual
- Central Air
Pool Information
- Association
- Community
Homeowners Association Information
- Dues: $418
Flooring
- Carpet
- Tile
Exterior Features
- Roof: Composition
- Roof: Other
Utility Information
- Utilities: Sewer Connected
- Sewer: Public Sewer
Parking
- Garage - Single Door
Stories
- 2
Listing Price History
Date
Event
Price
% Change
$ (+/-)
May 06, 2019
Listed
$550,000
-
-
Disclaimer: Based on information from California Regional Multiple Listing Service, Inc. as of 2/22/23 10:28 and /or other sources. Display of MLS data is deemed reliable but is not guaranteed accurate by the MLS. The Broker/Agent providing the information contained herein may or may not have been the Listing and/or Selling Agent. The information being provided by Conejo Simi Moorpark Association of REALTORS® (“CSMAR”) is for the visitor's personal, non-commercial use and may not be used for any purpose other than to identify prospective properties visitor may be interested in purchasing. Any information relating to a property referenced on this web site comes from the Internet Data Exchange (“IDX”) program of CSMAR. This web site may reference real estate listing(s) held by a brokerage firm other than the broker and/or agent who owns this web site. Any information relating to a property, regardless of source, including but not limited to square footages and lot sizes, is deemed reliable.





Description