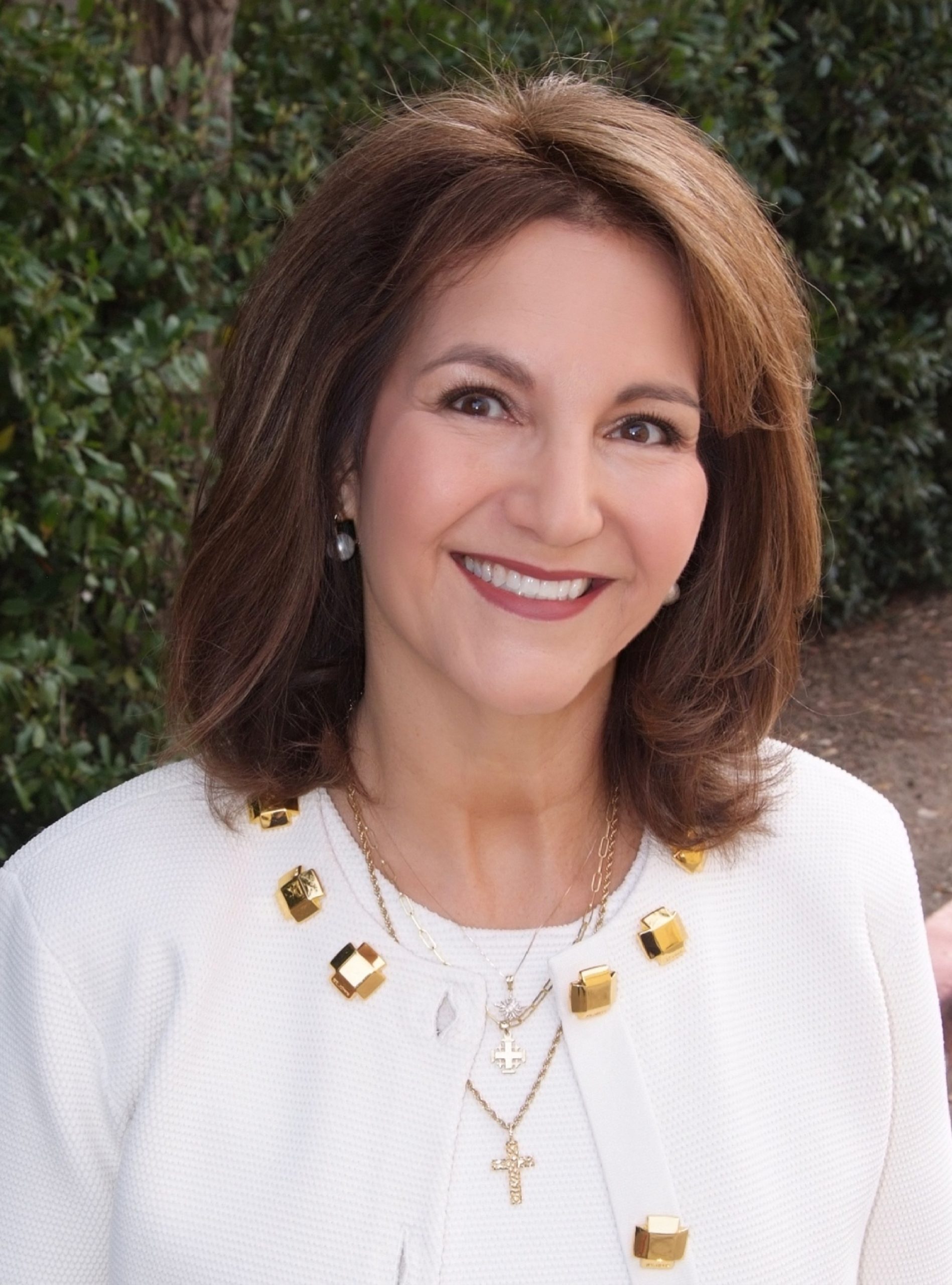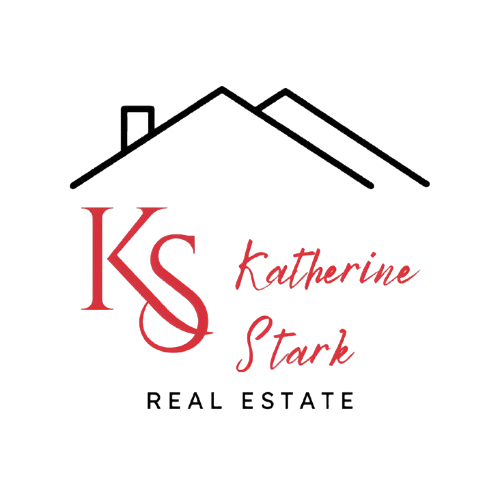


Sold
Listing Courtesy of: CRMLS / Coldwell Banker Realty / Katherine Stark
5744 Graves Avenue Encino, CA 91316
Sold on 09/16/2022
$1,150,000 (USD)
MLS #:
SR22131937
SR22131937
Lot Size
6,000 SQFT
6,000 SQFT
Type
Single-Family Home
Single-Family Home
Year Built
1955
1955
Style
Midcenturymodern
Midcenturymodern
School District
Los Angeles Unified
Los Angeles Unified
County
Los Angeles County
Los Angeles County
Listed By
Katherine Stark, DRE #00947256 CA, 947256 CA, Coldwell Banker Realty
Bought with
Kathy Marshall, Coldwell Banker Realty
Kathy Marshall, Coldwell Banker Realty
Source
CRMLS
Last checked Feb 6 2026 at 11:37 PM GMT+0000
CRMLS
Last checked Feb 6 2026 at 11:37 PM GMT+0000
Bathroom Details
- Full Bathroom: 1
- Half Bathroom: 1
Interior Features
- Laundry: Inside
- Ceilingfans
- Laundry: Laundryroom
- Dishwasher
- Cathedralceilings
- Windows: Skylights
- Windows: Shutters
- Windows: Stainedglass
- Highceilings
Lot Information
- Frontyard
- Sprinklersystem
Property Features
- Fireplace: Livingroom
Heating and Cooling
- Central
- Centralair
Pool Information
- Private
Flooring
- Wood
- Tile
Utility Information
- Utilities: Water Source: Public, Sewerconnected
- Sewer: Publicsewer
Parking
- Garage
- Doorsingle
- Garagefacesside
Stories
- 1
Living Area
- 1,396 sqft
Listing Price History
Date
Event
Price
% Change
$ (+/-)
Aug 18, 2022
Price Changed
$1,075,000
-2%
-$23,000
Jul 28, 2022
Price Changed
$1,098,000
-4%
-$51,000
Jul 23, 2022
Price Changed
$1,149,000
5%
$51,000
Jun 17, 2022
Listed
$1,098,000
-
-
Disclaimer: Based on information from California Regional Multiple Listing Service, Inc. as of 2/22/23 10:28 and /or other sources. Display of MLS data is deemed reliable but is not guaranteed accurate by the MLS. The Broker/Agent providing the information contained herein may or may not have been the Listing and/or Selling Agent. The information being provided by Conejo Simi Moorpark Association of REALTORS® (“CSMAR”) is for the visitor's personal, non-commercial use and may not be used for any purpose other than to identify prospective properties visitor may be interested in purchasing. Any information relating to a property referenced on this web site comes from the Internet Data Exchange (“IDX”) program of CSMAR. This web site may reference real estate listing(s) held by a brokerage firm other than the broker and/or agent who owns this web site. Any information relating to a property, regardless of source, including but not limited to square footages and lot sizes, is deemed reliable.





Description