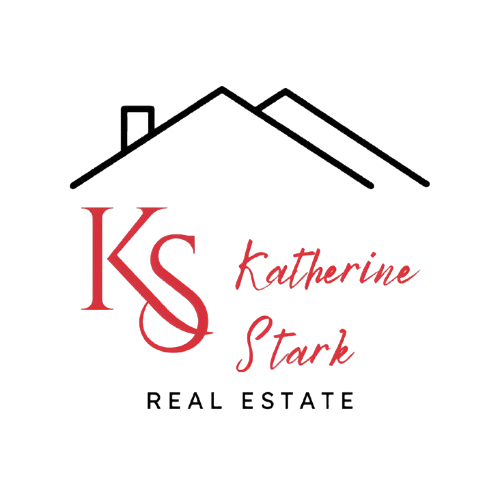Sold
Listing Courtesy of: CRMLS / Coldwell Banker Realty / Jacqueline "Jackie" Baze / Katherine Stark
5555 Jed Smith Road Hidden Hills, CA 91302
Sold on 01/26/2015
$1,770,000 (USD)
MLS #:
SR14237060
SR14237060
Lot Size
1.31 acres
1.31 acres
Type
Single-Family Home
Single-Family Home
Year Built
1977
1977
Style
Ranch, Cottage, Tudor
Ranch, Cottage, Tudor
Views
Treeswoods
Treeswoods
School District
Las Virgenes
Las Virgenes
County
Los Angeles County
Los Angeles County
Listed By
Jacqueline "Jackie" Baze, DRE #01507561 CA, 1507561 CA, Coldwell Banker Realty
Katherine Stark, DRE #00947256 CA, 947256 CA, Coldwell Banker Realty
Katherine Stark, DRE #00947256 CA, 947256 CA, Coldwell Banker Realty
Bought with
Jacqueline Stark, DRE #01507561 CA, 1507561 CA, Coldwell Banker Calabasas
Jacqueline Stark, DRE #01507561 CA, 1507561 CA, Coldwell Banker Calabasas
Source
CRMLS
Last checked Feb 7 2026 at 12:57 AM GMT+0000
CRMLS
Last checked Feb 7 2026 at 12:57 AM GMT+0000
Bathroom Details
- Full Bathrooms: 2
- 3/4 Bathroom: 1
Interior Features
- Openfloorplan
- Recessedlighting
- Bedroomonmainlevel
- Dishwasher
- Utilityroom
- Doubleoven
- Disposal
- Refrigerator
- Dryer
- Washer
- Beamedceilings
- Stonecounters
- Mainlevelmaster
- Laundry: Washerhookup
- Laundry: Gasdryerhookup
- Gasrange
- Rangehood
- Builtinfeatures
- Allbedroomsdown
- Item6burnerstove
- Builtinrange
- Freezer
- Warmingdrawer
Lot Information
- Landscaped
- Yard
- Paved
- Backyard
- Frontyard
- Sprinklersystem
- Slopedup
- Lotover40000sqft
Property Features
- Fireplace: Livingroom
- Fireplace: Woodburning
Heating and Cooling
- Central
- Centralair
Pool Information
- Private
- Inground
- Blackbottom
Homeowners Association Information
- Dues: $27
Flooring
- Wood
Exterior Features
- Roof: Shake
Utility Information
- Utilities: Water Source: Public, Seweravailable
Parking
- Garage
- Private
- Concrete
- Directaccess
Living Area
- 2,458 sqft
Listing Price History
Date
Event
Price
% Change
$ (+/-)
Nov 06, 2014
Listed
$1,899,000
-
-
Disclaimer: Based on information from California Regional Multiple Listing Service, Inc. as of 2/22/23 10:28 and /or other sources. Display of MLS data is deemed reliable but is not guaranteed accurate by the MLS. The Broker/Agent providing the information contained herein may or may not have been the Listing and/or Selling Agent. The information being provided by Conejo Simi Moorpark Association of REALTORS® (“CSMAR”) is for the visitor's personal, non-commercial use and may not be used for any purpose other than to identify prospective properties visitor may be interested in purchasing. Any information relating to a property referenced on this web site comes from the Internet Data Exchange (“IDX”) program of CSMAR. This web site may reference real estate listing(s) held by a brokerage firm other than the broker and/or agent who owns this web site. Any information relating to a property, regardless of source, including but not limited to square footages and lot sizes, is deemed reliable.





Description