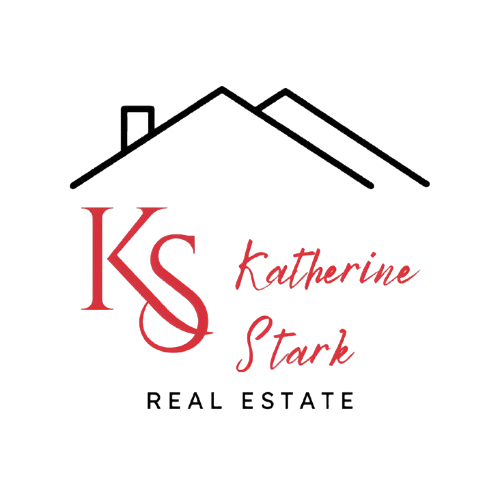


Sold
Listing Courtesy of: CRMLS / Coldwell Banker Realty / Katherine Stark - Contact: 818-590-8847
3131 Stone Oak Drive Los Angeles, CA 90049
Sold on 12/12/2024
$3,600,000 (USD)
Description
MLS #:
SR24229491
SR24229491
Lot Size
1.33 acres
1.33 acres
Type
Single-Family Home
Single-Family Home
Year Built
1961
1961
Style
Mid-Century Modern
Mid-Century Modern
Views
Panoramic, City Lights, Canyon, Mountain(s)
Panoramic, City Lights, Canyon, Mountain(s)
School District
Los Angeles Unified
Los Angeles Unified
County
Los Angeles County
Los Angeles County
Listed By
Katherine Stark, DRE #00947256 CA, 947256 CA, Coldwell Banker Realty, Contact: 818-590-8847
Bought with
Jesse Morton, Douglas Elliman Of California, Inc.
Jesse Morton, Douglas Elliman Of California, Inc.
Source
CRMLS
Last checked Feb 6 2026 at 10:09 PM GMT+0000
CRMLS
Last checked Feb 6 2026 at 10:09 PM GMT+0000
Bathroom Details
- Full Bathroom: 1
- 3/4 Bathrooms: 2
- Half Bathroom: 1
Interior Features
- Atrium
- Cathedral Ceiling(s)
- High Ceilings
- Dishwasher
- Disposal
- Refrigerator
- Dryer
- Washer
- Freezer
- Windows: Atrium
- Laundry: Laundry Room
- Double Oven
- Walk-In Closet(s)
- Electric Cooktop
- Windows: Stained Glass
- Primary Suite
- Main Level Primary
- Separate/Formal Dining Room
- Breakfast Area
Lot Information
- Lot Over 40000 Sqft
- Irregular Lot
Property Features
- Fireplace: Living Room
- Fireplace: Wood Burning
- Fireplace: Primary Bedroom
Heating and Cooling
- Central
- Central Air
- Wall/Window Unit(s)
Pool Information
- Private
- Gunite
Homeowners Association Information
- Dues: $1200
Flooring
- Carpet
- Stone
Exterior Features
- Roof: Flat
Utility Information
- Utilities: Sewer Available, Water Source: Public
- Sewer: Septic Type Unknown, Public Sewer
School Information
- Elementary School: Roscomare
- Middle School: Emerson
- High School: University
Parking
- Driveway
- Garage
- Paved
- Concrete
- Detached Carport
Stories
- 1
Living Area
- 4,016 sqft
Listing Price History
Date
Event
Price
% Change
$ (+/-)
Nov 07, 2024
Listed
$3,600,000
-
-
Additional Information: Calabasas | 818-590-8847
Disclaimer: Based on information from California Regional Multiple Listing Service, Inc. as of 2/22/23 10:28 and /or other sources. Display of MLS data is deemed reliable but is not guaranteed accurate by the MLS. The Broker/Agent providing the information contained herein may or may not have been the Listing and/or Selling Agent. The information being provided by Conejo Simi Moorpark Association of REALTORS® (“CSMAR”) is for the visitor's personal, non-commercial use and may not be used for any purpose other than to identify prospective properties visitor may be interested in purchasing. Any information relating to a property referenced on this web site comes from the Internet Data Exchange (“IDX”) program of CSMAR. This web site may reference real estate listing(s) held by a brokerage firm other than the broker and/or agent who owns this web site. Any information relating to a property, regardless of source, including but not limited to square footages and lot sizes, is deemed reliable.





The spacious living room is designed for both comfort and style, boasting vaulted wood ceilings, a wood-burning fireplace, and an adjacent party bar for entertaining guests. Large windows throughout create a seamless indoor-outdoor experience, particularly in the formal dining room, which is wrapped in walls of glass that bring the outside in. The state-of-the-art kitchen is a chef’s dream with a Sub-Zero refrigerator, center island, and cozy breakfast nook. Two generously sized primary suites, both with vaulted wood ceilings and expansive walls of glass, open to the amazing valley views, providing a serene and private retreat. The family room features stylish tile floors and opens directly to the entertainer’s backyard, where you'll find the oversized pool—ideal for hosting gatherings or relaxing in privacy. All three bedrooms are ensuite, ensuring ultimate comfort and convenience for both residents and guests. With plenty of parking and a range of leisure options, including the lighted tennis court and breathtaking views from nearly every window, this home offers the perfect combination of luxury, privacy, and accessibility. A rare find that blends timeless architecture with modern amenities.