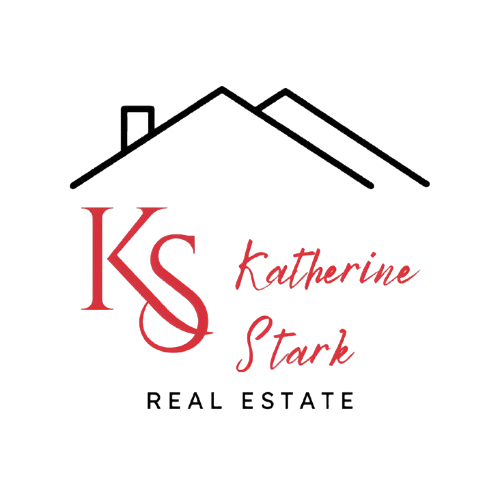Sold
Listing Courtesy of: CRMLS / Coldwell Banker Realty / Jacqueline "Jackie" Baze / Katherine Stark
4970 Kester Avenue 4 Sherman Oaks, CA 91403
Sold on 05/08/2017
$540,000 (USD)
MLS #:
SR17067082
SR17067082
Lot Size
0.43 acres
0.43 acres
Type
Townhouse
Townhouse
Year Built
1992
1992
Views
Peekaboo
Peekaboo
School District
Los Angeles Unified
Los Angeles Unified
County
Los Angeles County
Los Angeles County
Listed By
Jacqueline "Jackie" Baze, DRE #01507561 CA, 1507561 CA, Coldwell Banker Realty
Katherine Stark, DRE #00947256 CA, 947256 CA, Coldwell Banker Realty
Katherine Stark, DRE #00947256 CA, 947256 CA, Coldwell Banker Realty
Bought with
Radu Tabacaru, Berkshire Hathaway Homeservice
Radu Tabacaru, Berkshire Hathaway Homeservice
Source
CRMLS
Last checked Feb 7 2026 at 12:57 AM GMT+0000
CRMLS
Last checked Feb 7 2026 at 12:57 AM GMT+0000
Bathroom Details
- Full Bathrooms: 2
- Half Bathroom: 1
Interior Features
- Laundry: Inside
- Balcony
- Storage
- Granitecounters
- Openfloorplan
- Walkinclosets
- Dishwasher
- Gasoven
- Microwave
- Disposal
- Crownmolding
- Gasrange
- Tilecounters
- Laundry: Laundrycloset
- Allbedroomsup
- Builtinfeatures
- Freestandingrange
- Multiplemastersuites
- Laundry: Commonarea
Lot Information
- Rectangularlot
Property Features
- Fireplace: Gas
- Fireplace: Familyroom
Heating and Cooling
- Central
- Centralair
Pool Information
- None
Homeowners Association Information
- Dues: $450
Flooring
- Wood
- Tile
Utility Information
- Utilities: Water Source: Public
- Sewer: Publicsewer
Parking
- Garage
- Assigned
- Directaccess
- Underground
Living Area
- 1,330 sqft
Listing Price History
Date
Event
Price
% Change
$ (+/-)
Mar 31, 2017
Listed
$519,000
-
-
Disclaimer: Based on information from California Regional Multiple Listing Service, Inc. as of 2/22/23 10:28 and /or other sources. Display of MLS data is deemed reliable but is not guaranteed accurate by the MLS. The Broker/Agent providing the information contained herein may or may not have been the Listing and/or Selling Agent. The information being provided by Conejo Simi Moorpark Association of REALTORS® (“CSMAR”) is for the visitor's personal, non-commercial use and may not be used for any purpose other than to identify prospective properties visitor may be interested in purchasing. Any information relating to a property referenced on this web site comes from the Internet Data Exchange (“IDX”) program of CSMAR. This web site may reference real estate listing(s) held by a brokerage firm other than the broker and/or agent who owns this web site. Any information relating to a property, regardless of source, including but not limited to square footages and lot sizes, is deemed reliable.




Description