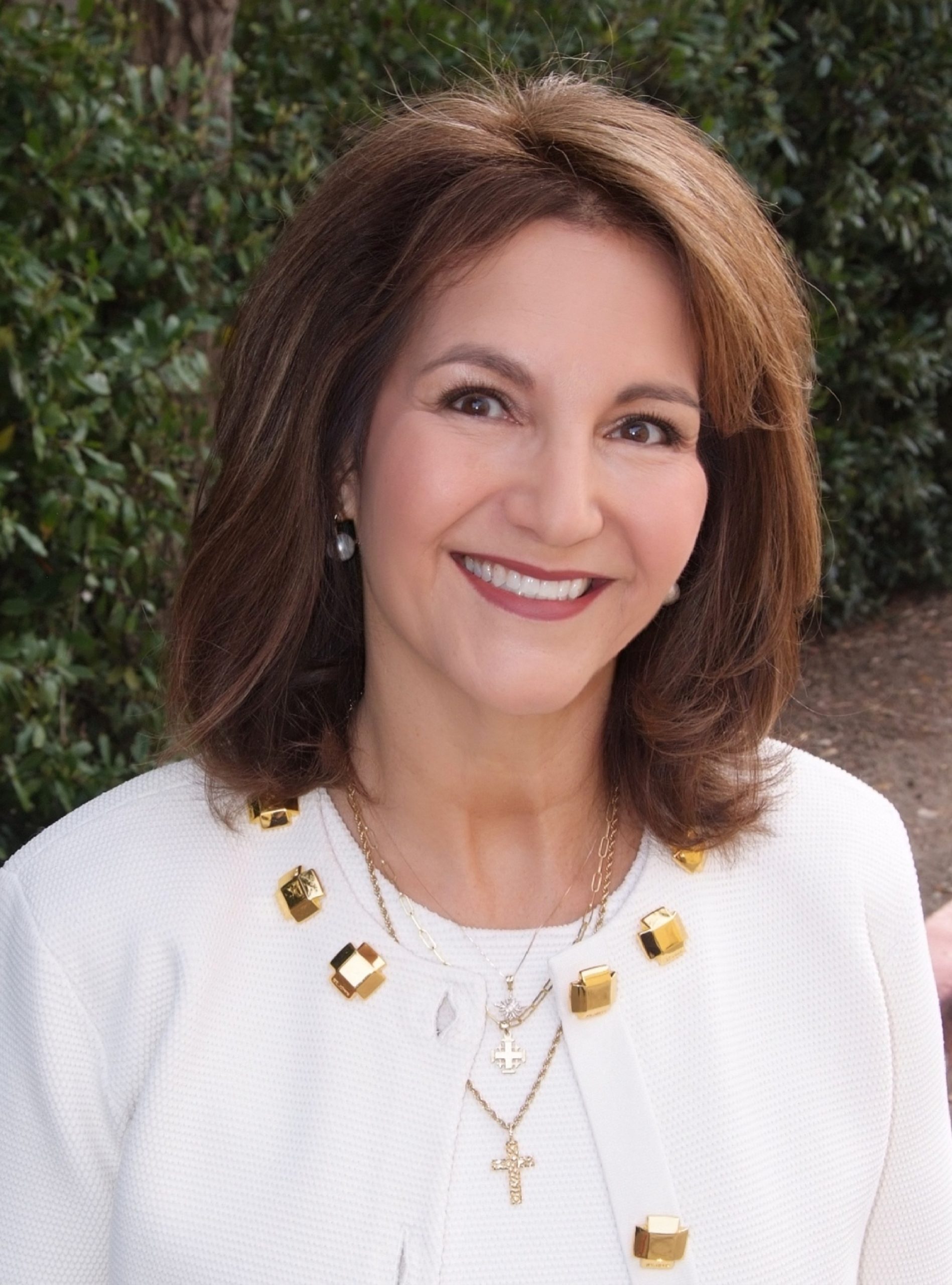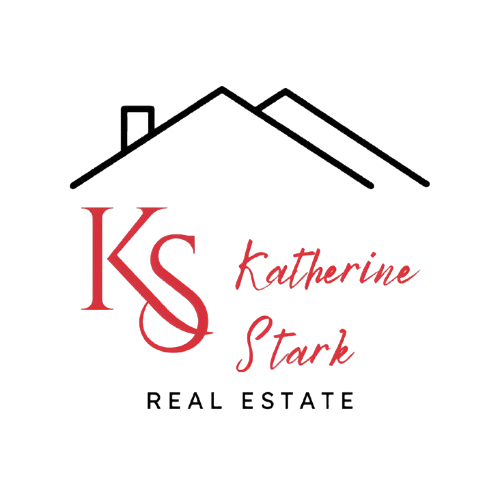Sold
Listing Courtesy of: CRMLS / Coldwell Banker Realty / Jacqueline "Jackie" Baze / Katherine Stark
5037 Corbin Avenue Tarzana, CA 91356
Sold on 07/01/2016
$1,527,000 (USD)
MLS #:
SR16048331
SR16048331
Lot Size
0.4 acres
0.4 acres
Type
Single-Family Home
Single-Family Home
Year Built
2013
2013
Style
Ranch, Modern
Ranch, Modern
County
Los Angeles County
Los Angeles County
Listed By
Jacqueline "Jackie" Baze, DRE #01507561 CA, 1507561 CA, Coldwell Banker Realty
Katherine Stark, DRE #00947256 CA, 947256 CA, Coldwell Banker Realty
Katherine Stark, DRE #00947256 CA, 947256 CA, Coldwell Banker Realty
Bought with
Maria Oreck, Rodeo Realty
Maria Oreck, Rodeo Realty
Source
CRMLS
Last checked Feb 7 2026 at 12:57 AM GMT+0000
CRMLS
Last checked Feb 7 2026 at 12:57 AM GMT+0000
Bathroom Details
- Full Bathrooms: 3
- 3/4 Bathroom: 1
- Half Bathroom: 1
Interior Features
- Laundry: Inside
- Granitecounters
- Highceilings
- Openfloorplan
- Recessedlighting
- Bedroomonmainlevel
- Walkinclosets
- Laundry: Laundryroom
- Dishwasher
- Gasoven
- Microwave
- Doubleoven
- Disposal
- Refrigerator
- Mainlevelmaster
- Crownmolding
- Gasrange
- Builtinfeatures
- Allbedroomsdown
- Icemaker
- Builtinrange
Lot Information
- Level
- Lawn
- Paved
- Backyard
- Frontyard
- Rectangularlot
- Sprinklersinrear
- Sprinklersinfront
- Streetlevel
Property Features
- Fireplace: Familyroom
- Fireplace: Livingroom
- Fireplace: Seethrough
Heating and Cooling
- Zoned
- Forcedair
- Dual
- Centralair
Pool Information
- None
Flooring
- Wood
- Stone
Exterior Features
- Roof: Tile
Utility Information
- Utilities: Water Source: Public, Seweravailable
Parking
- Garage
- Paved
- Directaccess
- Garagefacesfront
- Garagedooropener
- Circulardriveway
Living Area
- 4,350 sqft
Listing Price History
Date
Event
Price
% Change
$ (+/-)
Mar 07, 2016
Listed
$1,599,000
-
-
Disclaimer: Based on information from California Regional Multiple Listing Service, Inc. as of 2/22/23 10:28 and /or other sources. Display of MLS data is deemed reliable but is not guaranteed accurate by the MLS. The Broker/Agent providing the information contained herein may or may not have been the Listing and/or Selling Agent. The information being provided by Conejo Simi Moorpark Association of REALTORS® (“CSMAR”) is for the visitor's personal, non-commercial use and may not be used for any purpose other than to identify prospective properties visitor may be interested in purchasing. Any information relating to a property referenced on this web site comes from the Internet Data Exchange (“IDX”) program of CSMAR. This web site may reference real estate listing(s) held by a brokerage firm other than the broker and/or agent who owns this web site. Any information relating to a property, regardless of source, including but not limited to square footages and lot sizes, is deemed reliable.




Description