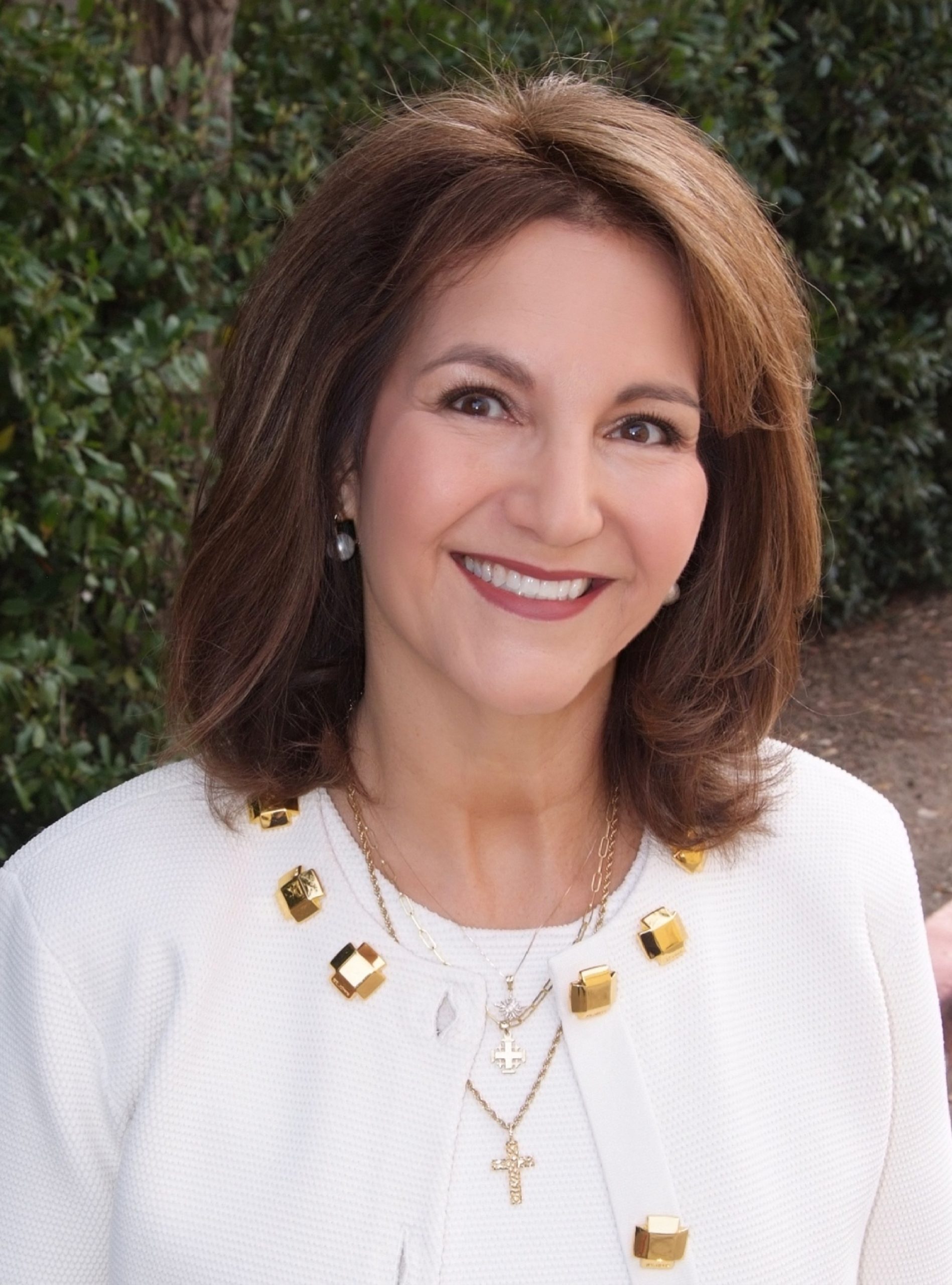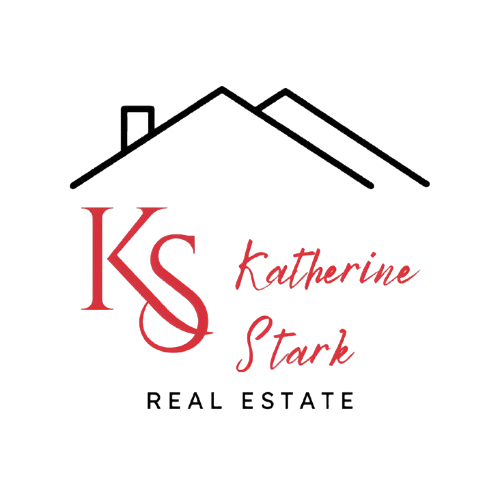


Sold
Listing Courtesy of: CRMLS / The Olson Agency / Heather Olson
958 Waverly Heights Drive Thousand Oaks, CA 91360
Sold on 12/03/2018
$1,025,000 (USD)
MLS #:
SR18198126
SR18198126
Lot Size
0.49 acres
0.49 acres
Type
Single-Family Home
Single-Family Home
Year Built
1966
1966
Style
Ranch, See Remarks, Custom Built
Ranch, See Remarks, Custom Built
Views
Hills, Neighborhood, Trees/Woods, Pool, See Remarks
Hills, Neighborhood, Trees/Woods, Pool, See Remarks
School District
Conejo Valley Unified
Conejo Valley Unified
County
Ventura County
Ventura County
Listed By
Heather Olson, The Olson Agency
Bought with
Katherine Stark, DRE #00947256 CA, 947256 CA, Coldwell Banker Residential Brokerage
Katherine Stark, DRE #00947256 CA, 947256 CA, Coldwell Banker Residential Brokerage
Source
CRMLS
Last checked Feb 7 2026 at 1:57 AM GMT+0000
CRMLS
Last checked Feb 7 2026 at 1:57 AM GMT+0000
Bathroom Details
- Full Bathrooms: 3
Interior Features
- Copper Plumbing Full
- Block Walls
- Living Room Deck Attached
- Recessed Lighting
- Laundry: Individual Room
- Granite Counters
- Separate Family Room
- Master Suite
- Main Floor Master Bedroom
- Laundry: Inside
- Living Room
- Pantry
- Formal Entry
- Main Floor Bedroom
- Family Room
- Master Bedroom
- Entry
- See Remarks
- Appliances: Gas Water Heater
- Appliances: Dishwasher
- Appliances: Gas Range
- Appliances: Vented Exhaust Fan
- All Bedrooms Down
- Appliances: Water Purifier
- Appliances: Double Oven
- Center Hall
- Recreation
- Den
- Appliances: Water Heater Central
- Appliances: Water Line to Refrigerator
- Attic
- Workshop
- Converted Bedroom
- Two Masters
- Bonus Room
- Office
- Laundry
- Master Bathroom
- Game Room
- Guest/Maid's Quarters
- Jack & Jill
- Open Floorplan
- Appliances: Built-In Range
- Appliances: Disposal
- Built-In Features
- Ceiling Fan(s)
- Storage
- Appliances: Range Hood
- Cathedral Ceiling(s)
- High Ceilings
Lot Information
- Level
- Back Yard
- Front Yard
- Horse Property
- Landscaped
- Yard
- Lawn
- Ranch
- Horse Property Unimproved
- Misting System
- Cul-De-Sac
- Level With Street
- Park Nearby
- Sprinklers In Front
- Sprinklers In Rear
- Sprinklers Timer
- Fencing: Wrought Iron
- Sprinkler System
- Garden
- Fencing: Excellent Condition
- Lot 20000-39999 Sqft
- Fencing: Security
- Fencing: See Remarks
- Rectangular Lot
Property Features
- Guest House
- Guest House Attached
- Shed(s)
- Storage
- Workshop
- Barn(s)
- Guest House Detached
- Outbuilding
- Fireplace: Fire Pit
- Fireplace: Family Room
- Fireplace: Living Room
- Fireplace: Gas
- Fireplace: Gas Starter
- Fireplace: Wood Burning
- Foundation: Combination
- Foundation: See Remarks
Heating and Cooling
- Forced Air
- Central
- Fireplace(s)
- Central Air
Pool Information
- Filtered
- Private
- In Ground
- Gunite
- Waterfall
- See Remarks
- Salt Water
Flooring
- See Remarks
- Wood
- Carpet
- Stone
Exterior Features
- Other
- Roof: Composition
Utility Information
- Utilities: Natural Gas Available, Phone Connected, Water Connected, Cable Available, Phone Available, Sewer Available, Sewer Connected, Water Available, Cable Connected, Electricity Connected, Natural Gas Connected, Electricity Available
- Sewer: Public Sewer
Parking
- Auto Driveway Gate
- Driveway
- Garage Door Opener
- Gated
- Rv Gated
- Built-In Storage
- Rv Access/Parking
- Guest
- Garage
- Garage - Two Door
- Private
- Street
- On Site
- Other
- Oversized
- See Remarks
- Golf Cart Garage
- Driveway Level
- Garage Faces Front
Stories
- 1
Listing Price History
Date
Event
Price
% Change
$ (+/-)
Aug 14, 2018
Listed
$1,000,000
-
-
Disclaimer: Based on information from California Regional Multiple Listing Service, Inc. as of 2/22/23 10:28 and /or other sources. Display of MLS data is deemed reliable but is not guaranteed accurate by the MLS. The Broker/Agent providing the information contained herein may or may not have been the Listing and/or Selling Agent. The information being provided by Conejo Simi Moorpark Association of REALTORS® (“CSMAR”) is for the visitor's personal, non-commercial use and may not be used for any purpose other than to identify prospective properties visitor may be interested in purchasing. Any information relating to a property referenced on this web site comes from the Internet Data Exchange (“IDX”) program of CSMAR. This web site may reference real estate listing(s) held by a brokerage firm other than the broker and/or agent who owns this web site. Any information relating to a property, regardless of source, including but not limited to square footages and lot sizes, is deemed reliable.




Description