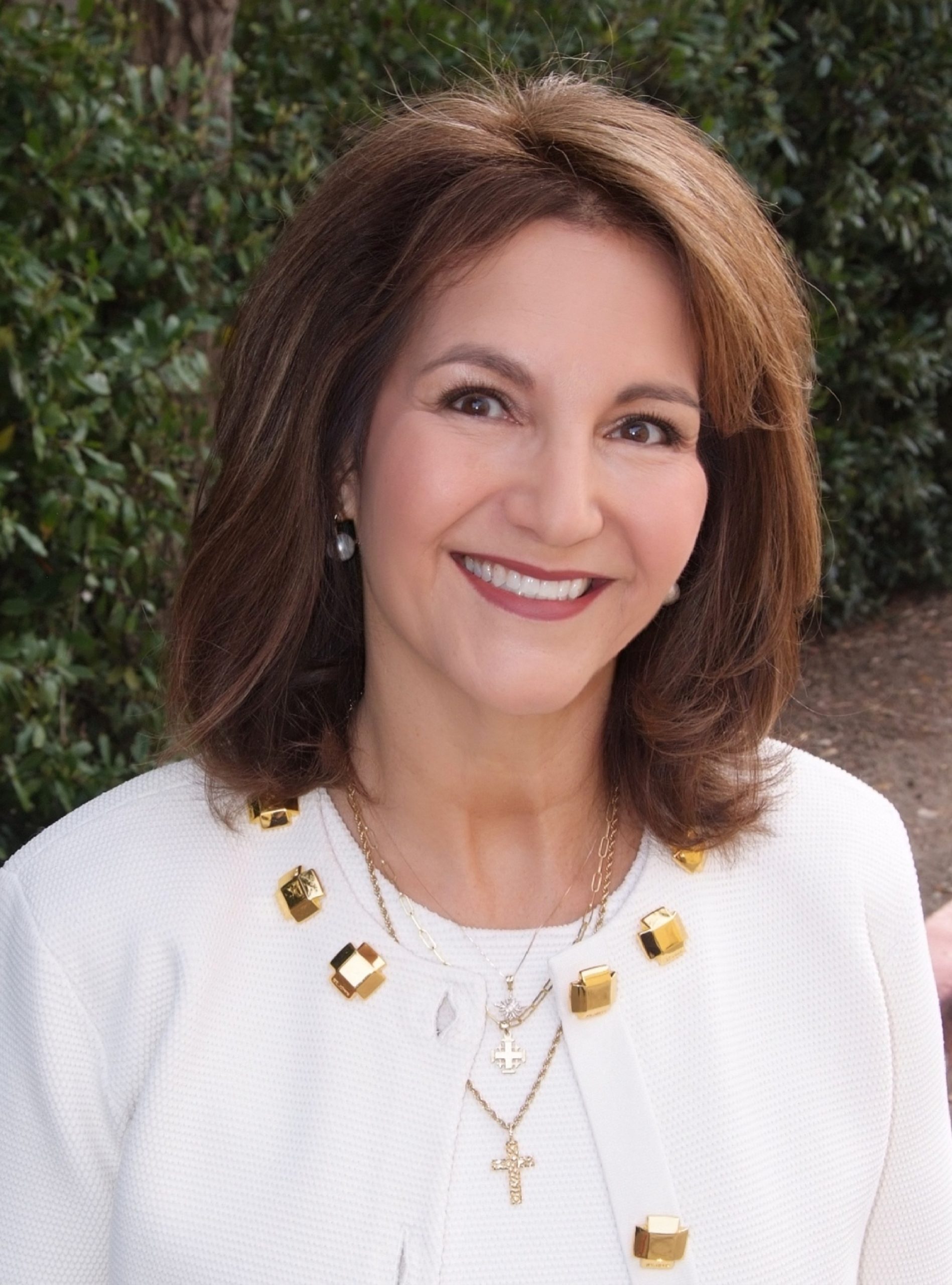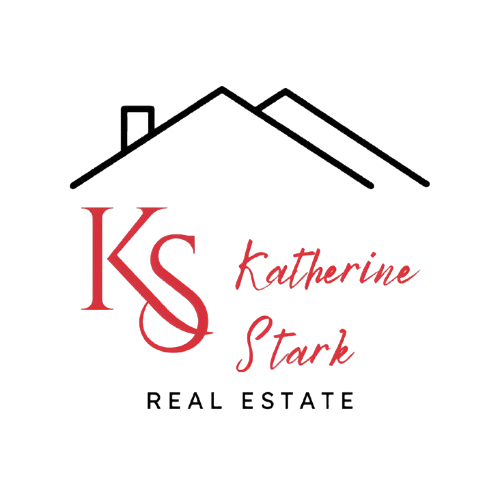


Sold
Listing Courtesy of: CRMLS / Coldwell Banker Realty / Katherine Stark / Jacqueline "Jackie" Baze
8023 McLaren Avenue West Hills, CA 91304
Sold on 07/21/2023
$1,150,000 (USD)
MLS #:
SR23109343
SR23109343
Lot Size
7,559 SQFT
7,559 SQFT
Type
Single-Family Home
Single-Family Home
Year Built
1957
1957
Style
Ranch
Ranch
School District
Los Angeles Unified
Los Angeles Unified
County
Los Angeles County
Los Angeles County
Listed By
Katherine Stark, DRE #00947256 CA, 947256 CA, Coldwell Banker Realty
Jacqueline "Jackie" Baze, DRE #01507561 CA, 1507561 CA, Coldwell Banker Realty
Jacqueline "Jackie" Baze, DRE #01507561 CA, 1507561 CA, Coldwell Banker Realty
Bought with
Ingrid Sacerio, The Agency
Ingrid Sacerio, The Agency
Source
CRMLS
Last checked Feb 6 2026 at 11:37 PM GMT+0000
CRMLS
Last checked Feb 6 2026 at 11:37 PM GMT+0000
Bathroom Details
- Full Bathrooms: 3
Interior Features
- Recessed Lighting
- Bar
- Unfurnished
- Granite Counters
- Laundry: Inside
- Open Floorplan
- Built-In Features
- Dishwasher
- Microwave
- Disposal
- Refrigerator
- Bedroom on Main Level
- Laundry: Laundry Room
- Windows: Double Pane Windows
- Laundry: Washer Hookup
- Electric Oven
- Gas Range
- All Bedrooms Up
- Walk-In Closet(s)
- Ceiling Fan(s)
Lot Information
- Landscaped
- Yard
- Lawn
- Garden
- Front Yard
- Back Yard
- Street Level
Property Features
- Fireplace: Gas
- Fireplace: Great Room
Heating and Cooling
- Central
- Central Air
Pool Information
- Heated
- Private
- In Ground
Flooring
- Wood
- Carpet
Exterior Features
- Roof: Composition
Utility Information
- Utilities: Water Source: Public
- Sewer: Public Sewer
Parking
- Driveway
- Garage
- Concrete
Stories
- 1
Living Area
- 1,799 sqft
Listing Price History
Date
Event
Price
% Change
$ (+/-)
Jun 21, 2023
Listed
$1,049,000
-
-
Disclaimer: Based on information from California Regional Multiple Listing Service, Inc. as of 2/22/23 10:28 and /or other sources. Display of MLS data is deemed reliable but is not guaranteed accurate by the MLS. The Broker/Agent providing the information contained herein may or may not have been the Listing and/or Selling Agent. The information being provided by Conejo Simi Moorpark Association of REALTORS® (“CSMAR”) is for the visitor's personal, non-commercial use and may not be used for any purpose other than to identify prospective properties visitor may be interested in purchasing. Any information relating to a property referenced on this web site comes from the Internet Data Exchange (“IDX”) program of CSMAR. This web site may reference real estate listing(s) held by a brokerage firm other than the broker and/or agent who owns this web site. Any information relating to a property, regardless of source, including but not limited to square footages and lot sizes, is deemed reliable.





Description