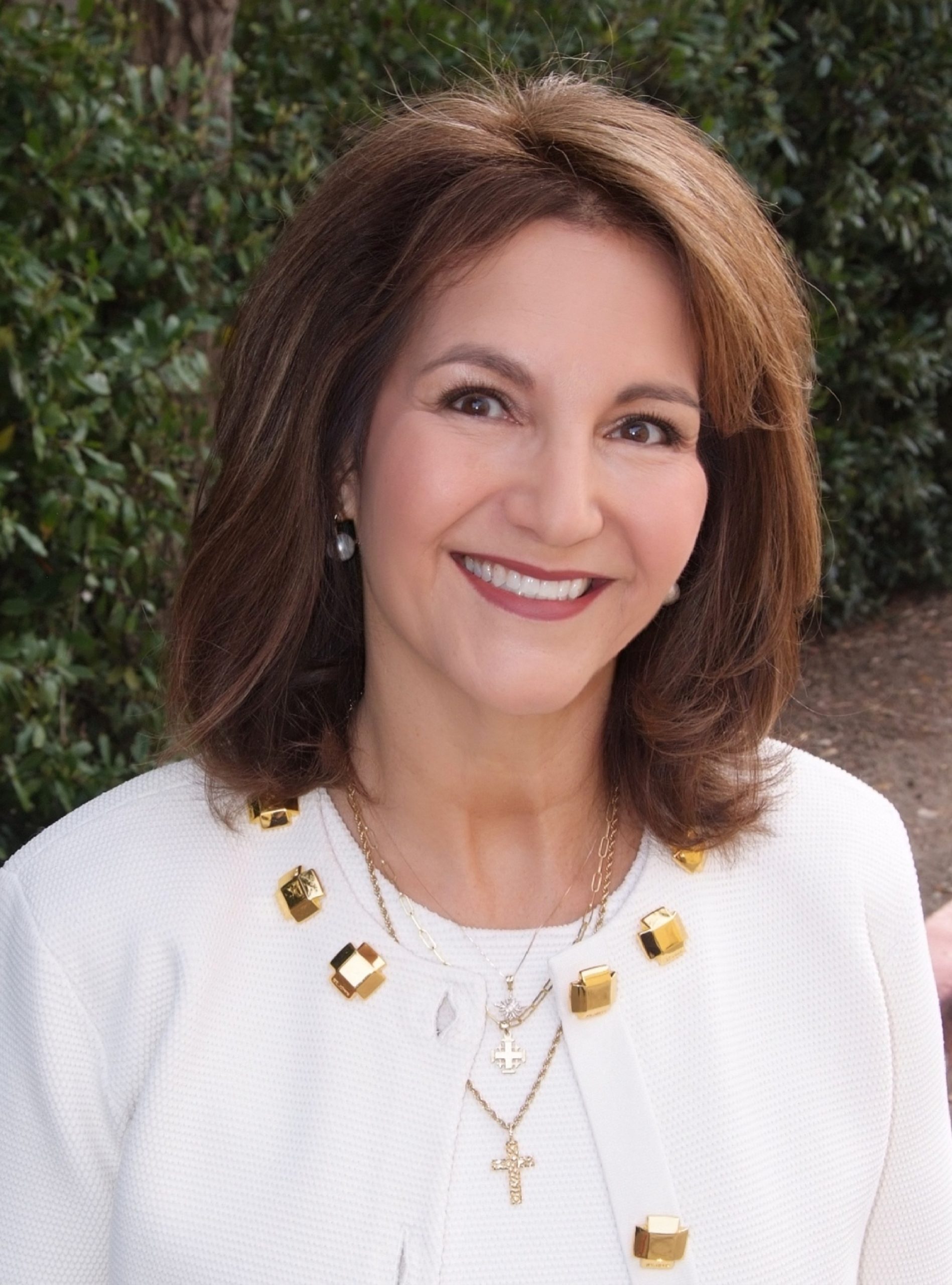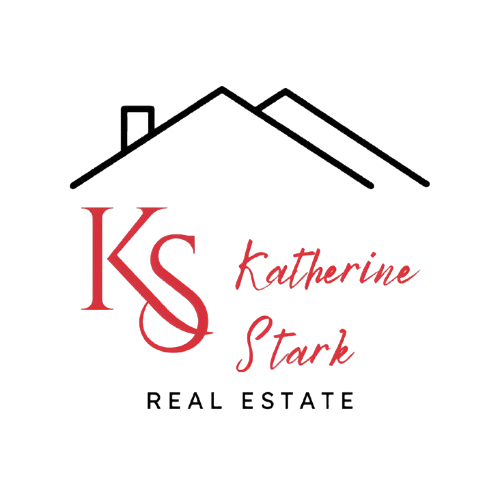


Sold
Listing Courtesy of: CRMLS / Coldwell Banker Realty / Katherine Stark
21466 Iglesia Drive Woodland Hills, CA 91364
Sold on 03/07/2023
$1,230,000 (USD)
MLS #:
SR22229966
SR22229966
Lot Size
9,423 SQFT
9,423 SQFT
Type
Single-Family Home
Single-Family Home
Year Built
2013
2013
Style
Traditional
Traditional
Views
Panoramic, Canyon, Neighborhood, Mountains, Citylights
Panoramic, Canyon, Neighborhood, Mountains, Citylights
School District
Los Angeles Unified
Los Angeles Unified
County
Los Angeles County
Los Angeles County
Listed By
Katherine Stark, DRE #00947256 CA, 947256 CA, Coldwell Banker Realty
Bought with
Rebecca Locke, Coldwell Banker Quality Properties
Rebecca Locke, Coldwell Banker Quality Properties
Source
CRMLS
Last checked Feb 6 2026 at 11:37 PM GMT+0000
CRMLS
Last checked Feb 6 2026 at 11:37 PM GMT+0000
Bathroom Details
- Full Bathrooms: 3
Interior Features
- Balcony
- Microwave
- Windows: Doublepanewindows
- Disposal
- Refrigerator
- Laundry: Laundrycloset
- Item6burnerstove
- Laundry: Upperlevel
- Laundry: Stacked
- Highceilings
- Openfloorplan
- Walkinpantry
- Cathedralceilings
- Allbedroomsup
- Walkinclosets
- Gasrange
- Recessedlighting
- Electricoven
- Twostoryceilings
- Ceramiccounters
Property Features
- Fireplace: Familyroom
Heating and Cooling
- Central
- Centralair
Pool Information
- None
Flooring
- Wood
- Carpet
Exterior Features
- Roof: Composition
Utility Information
- Utilities: Water Source: Public, Seweravailable
- Sewer: Publicsewer
Parking
- Garage
- Private
- Paved
- Garagedooropener
- Doorsingle
- Garagefacesfront
Living Area
- 2,490 sqft
Listing Price History
Date
Event
Price
% Change
$ (+/-)
Oct 27, 2022
Listed
$1,299,000
-
-
Disclaimer: Based on information from California Regional Multiple Listing Service, Inc. as of 2/22/23 10:28 and /or other sources. Display of MLS data is deemed reliable but is not guaranteed accurate by the MLS. The Broker/Agent providing the information contained herein may or may not have been the Listing and/or Selling Agent. The information being provided by Conejo Simi Moorpark Association of REALTORS® (“CSMAR”) is for the visitor's personal, non-commercial use and may not be used for any purpose other than to identify prospective properties visitor may be interested in purchasing. Any information relating to a property referenced on this web site comes from the Internet Data Exchange (“IDX”) program of CSMAR. This web site may reference real estate listing(s) held by a brokerage firm other than the broker and/or agent who owns this web site. Any information relating to a property, regardless of source, including but not limited to square footages and lot sizes, is deemed reliable.





Description