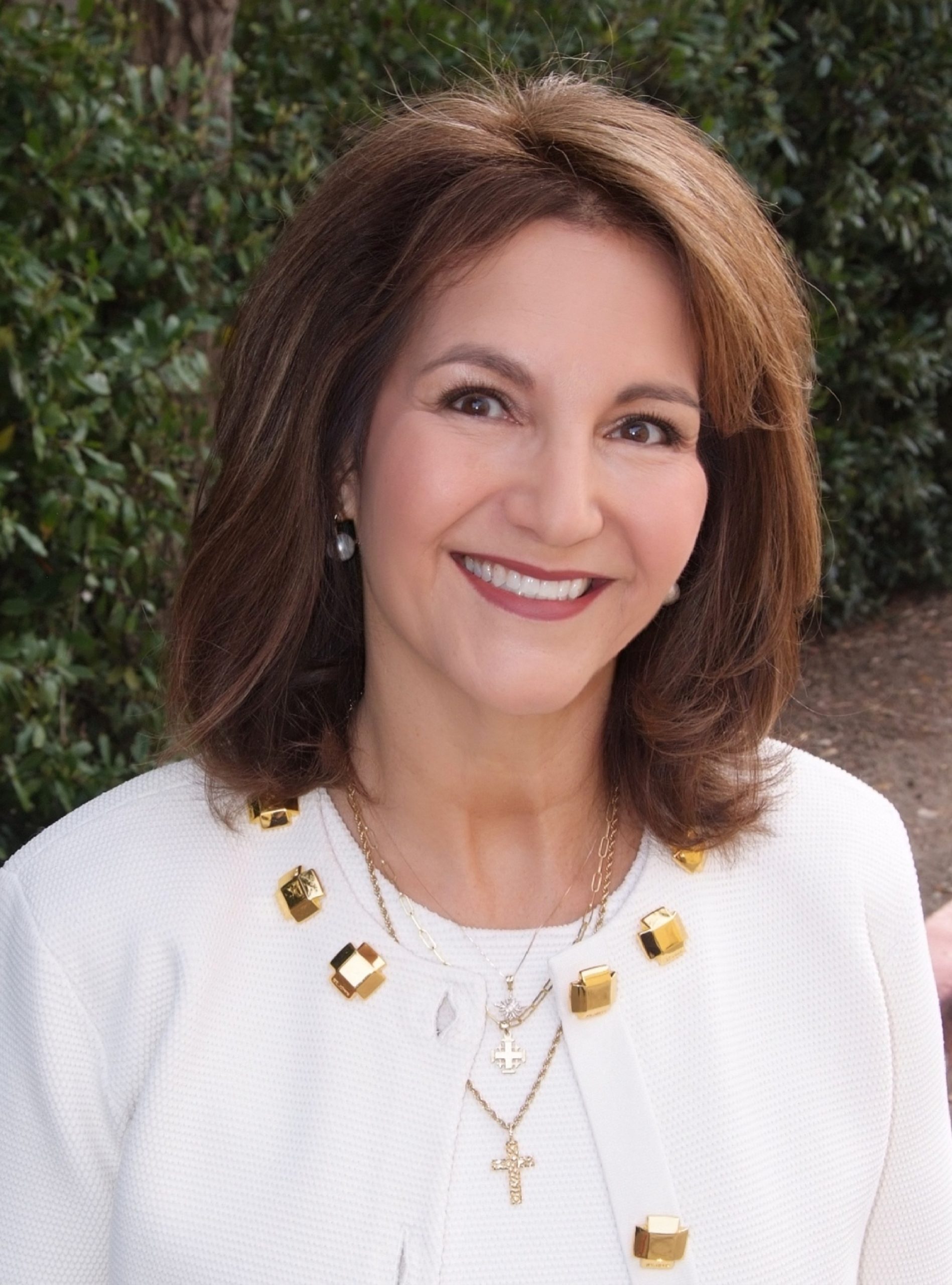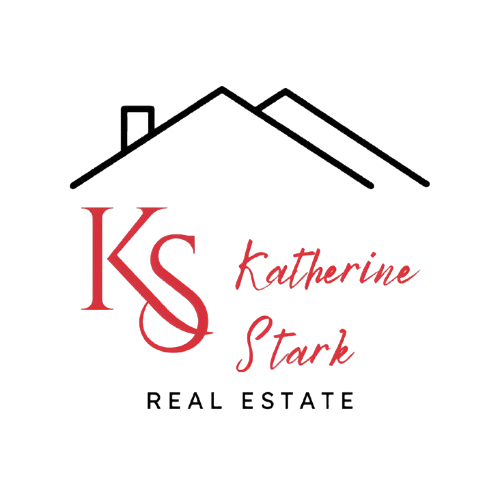


Sold
Listing Courtesy of: CRMLS / Coldwell Banker Realty / Katherine Stark / Jacqueline "Jackie" Baze
4540 Del Moreno Drive Woodland Hills, CA 91364
Sold on 05/18/2018
$1,380,000 (USD)
MLS #:
SR18048030
SR18048030
Lot Size
0.4 acres
0.4 acres
Type
Single-Family Home
Single-Family Home
Year Built
1961
1961
Style
Ranch
Ranch
Views
None
None
School District
Los Angeles Unified
Los Angeles Unified
County
Los Angeles County
Los Angeles County
Listed By
Katherine Stark, DRE #00947256 CA, 947256 CA, Coldwell Banker Realty
Jacqueline "Jackie" Baze, DRE #01507561 CA, 1507561 CA, Coldwell Banker Realty
Jacqueline "Jackie" Baze, DRE #01507561 CA, 1507561 CA, Coldwell Banker Realty
Source
CRMLS
Last checked Feb 7 2026 at 12:57 AM GMT+0000
CRMLS
Last checked Feb 7 2026 at 12:57 AM GMT+0000
Bathroom Details
- Full Bathroom: 1
- 3/4 Bathrooms: 2
Interior Features
- Open Floor Plan
- Appliances: Garbage Disposal
- Laundry: Individual Room
- Granite Counters
- Master Suite
- Laundry: Inside
- Living Room
- Entry
- Appliances: Refrigerator
- Appliances: Dishwasher
- Appliances: Gas Range
- Appliances: Microwave
- Appliances: Double Oven
- Great Room
- Kitchen
- Jack & Jill
Lot Information
- Sprinklers In Front
- Sprinklers In Rear
- Lot 10000-19999 Sqft
Property Features
- Guest House Detached
- Fireplace: Living Room
- Fireplace: Dining Room
- Foundation: Slab
Heating and Cooling
- Central Furnace
- Central
Pool Information
- Private
- In Ground
- Gunite
- Heated With Gas
Flooring
- Tile
- Laminate
Exterior Features
- Roof: Composition
Utility Information
- Sewer: Public Sewer
Parking
- Direct Garage Access
- Driveway
- Driveway - Concrete
- Circular Driveway
- Garage - Front Entry
Stories
- 1
Listing Price History
Date
Event
Price
% Change
$ (+/-)
May 18, 2018
Price Changed
$1,399,000
-6%
-$89,000
Feb 28, 2018
Listed
$1,488,000
-
-
Disclaimer: Based on information from California Regional Multiple Listing Service, Inc. as of 2/22/23 10:28 and /or other sources. Display of MLS data is deemed reliable but is not guaranteed accurate by the MLS. The Broker/Agent providing the information contained herein may or may not have been the Listing and/or Selling Agent. The information being provided by Conejo Simi Moorpark Association of REALTORS® (“CSMAR”) is for the visitor's personal, non-commercial use and may not be used for any purpose other than to identify prospective properties visitor may be interested in purchasing. Any information relating to a property referenced on this web site comes from the Internet Data Exchange (“IDX”) program of CSMAR. This web site may reference real estate listing(s) held by a brokerage firm other than the broker and/or agent who owns this web site. Any information relating to a property, regardless of source, including but not limited to square footages and lot sizes, is deemed reliable.





Description