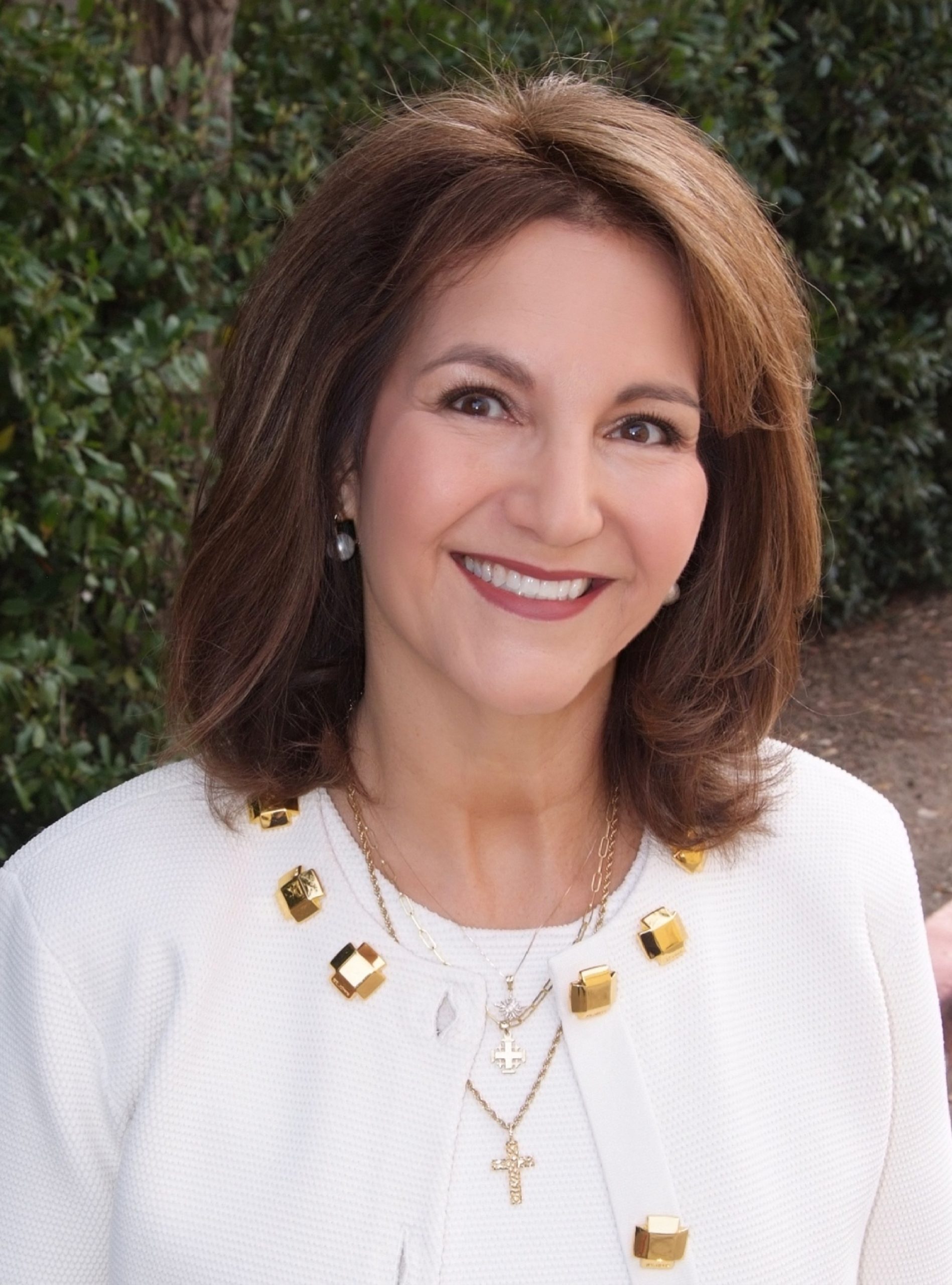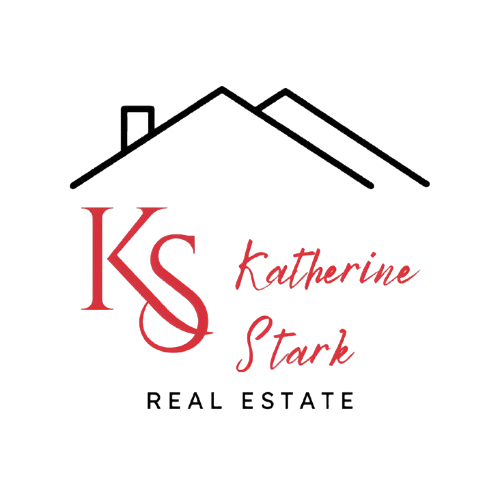


Sold
Listing Courtesy of: CRMLS / Coldwell Banker Realty / Katherine Stark
5813 Penfield Avenue Woodland Hills, CA 91367
Sold on 06/28/2019
$1,140,000 (USD)
MLS #:
SR19042193
SR19042193
Lot Size
0.62 acres
0.62 acres
Type
Single-Family Home
Single-Family Home
Year Built
1950
1950
Style
Ranch, Traditional
Ranch, Traditional
Views
None
None
School District
Los Angeles Unified
Los Angeles Unified
County
Los Angeles County
Los Angeles County
Listed By
Katherine Stark, DRE #00947256 CA, 947256 CA, Coldwell Banker Realty
Bought with
General Nonmember, Crmls
General Nonmember, Crmls
Source
CRMLS
Last checked Feb 7 2026 at 2:23 AM GMT+0000
CRMLS
Last checked Feb 7 2026 at 2:23 AM GMT+0000
Bathroom Details
- Full Bathrooms: 2
- Half Bathroom: 1
Interior Features
- Bar
- Master Suite
- Living Room
- Family Room
- Entry
- Appliances: Dishwasher
- Appliances: Gas Range
- Appliances: Microwave
- Appliances: Electric Oven
- Laundry: In Garage
- Appliances: Convection Oven
- Ceramic Counters
- Beamed Ceilings
- Tile Counters
- Wainscoting
- Appliances: Barbecue
- Kitchen
- Appliances: Disposal
- Cathedral Ceiling(s)
Lot Information
- Front Yard
- Landscaped
- Lawn
- Horse Property Unimproved
- Cul-De-Sac
- Fencing: Wrought Iron
- Lot 20000-39999 Sqft
- Fencing: Electric
Property Features
- Sport Court Private
- Outbuilding
- Fireplace: Family Room
- Fireplace: Living Room
Heating and Cooling
- Central
- Central Air
Pool Information
- Private
Flooring
- Wood
- Brick
Exterior Features
- Roof: Composition
Utility Information
- Utilities: Electricity Connected
- Sewer: Public Sewer
School Information
- Elementary School: Calver
- Middle School: Woohil
- High School: Taft
Parking
- Driveway
- Rv Access/Parking
- Pull-Through
- Garage Faces Front
Stories
- 1
Listing Price History
Date
Event
Price
% Change
$ (+/-)
Mar 30, 2019
Price Changed
$1,100,000
-5%
-$55,000
Feb 25, 2019
Listed
$1,155,000
-
-
Disclaimer: Based on information from California Regional Multiple Listing Service, Inc. as of 2/22/23 10:28 and /or other sources. Display of MLS data is deemed reliable but is not guaranteed accurate by the MLS. The Broker/Agent providing the information contained herein may or may not have been the Listing and/or Selling Agent. The information being provided by Conejo Simi Moorpark Association of REALTORS® (“CSMAR”) is for the visitor's personal, non-commercial use and may not be used for any purpose other than to identify prospective properties visitor may be interested in purchasing. Any information relating to a property referenced on this web site comes from the Internet Data Exchange (“IDX”) program of CSMAR. This web site may reference real estate listing(s) held by a brokerage firm other than the broker and/or agent who owns this web site. Any information relating to a property, regardless of source, including but not limited to square footages and lot sizes, is deemed reliable.




Description