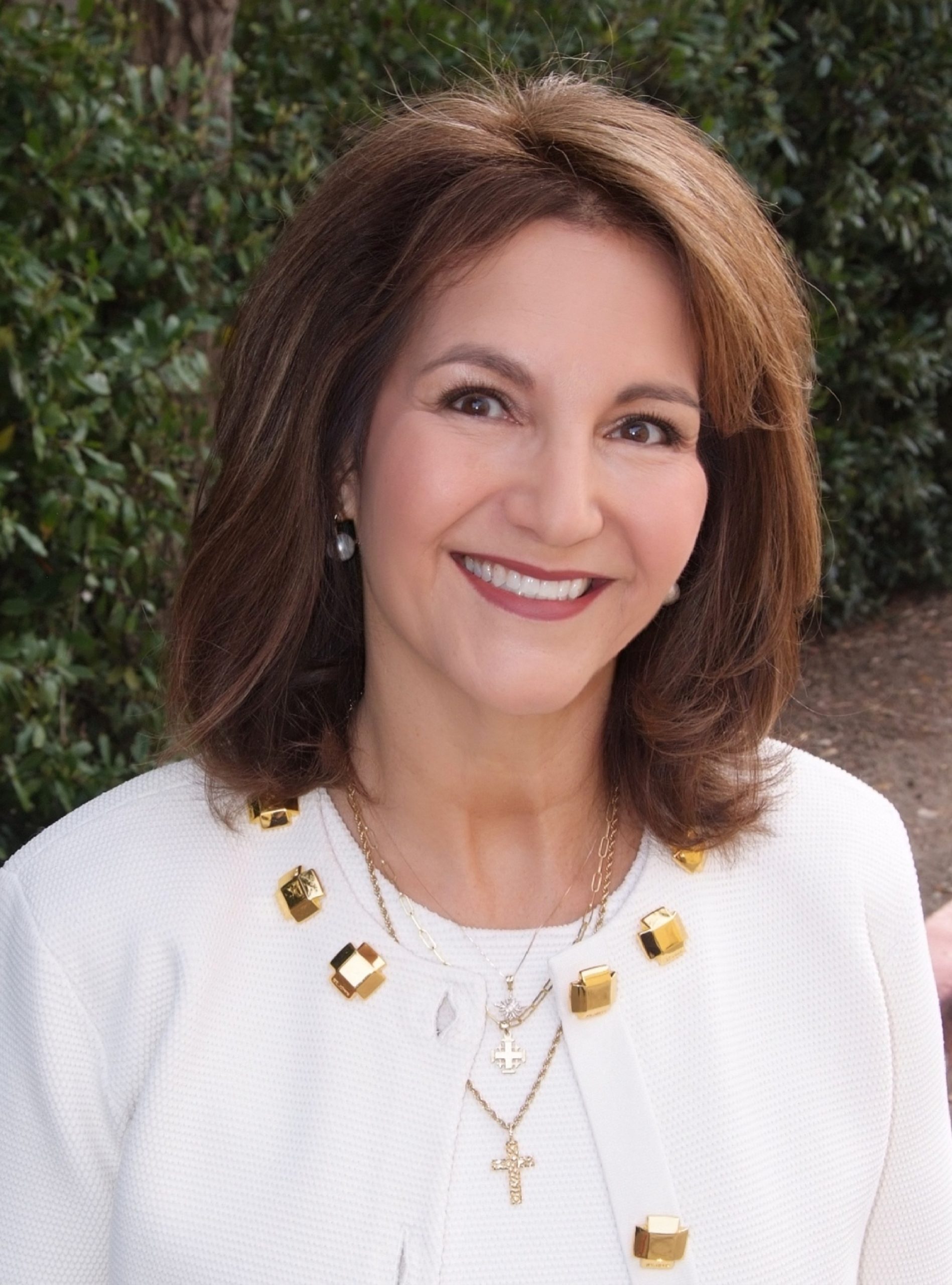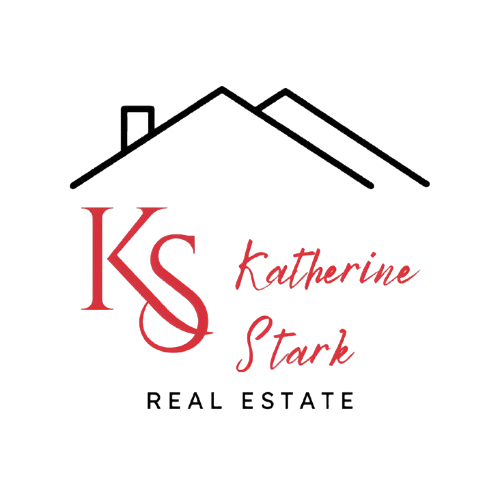


Sold
Listing Courtesy of: CRMLS / Coldwell Banker Realty / Jacqueline Baze / Katherine Stark
5824 Valerie Avenue Woodland Hills, CA 91367
Sold on 04/14/2021
$1,175,000 (USD)
MLS #:
SR21028872
SR21028872
Lot Size
0.33 acres
0.33 acres
Type
Single-Family Home
Single-Family Home
Year Built
1964
1964
Style
Traditional
Traditional
Views
Mountains, Treeswoods
Mountains, Treeswoods
School District
Los Angeles Unified
Los Angeles Unified
County
Los Angeles County
Los Angeles County
Listed By
Jacqueline Baze, DRE #01507561 CA, 1507561 CA, Coldwell Banker Realty
Katherine Stark, DRE #00947256 CA, 947256 CA, Coldwell Banker Realty
Katherine Stark, DRE #00947256 CA, 947256 CA, Coldwell Banker Realty
Bought with
Oren Ovadia, Rodeo Realty
Oren Ovadia, Rodeo Realty
Source
CRMLS
Last checked Feb 7 2026 at 12:57 AM GMT+0000
CRMLS
Last checked Feb 7 2026 at 12:57 AM GMT+0000
Bathroom Details
- Full Bathrooms: 2
- Half Bathroom: 1
Interior Features
- Walkinclosets
- Dishwasher
- Gascooktop
- Doubleoven
- Disposal
- Laundry: Gasdryerhookup
- Laundry: Ingarage
- Allbedroomsdown
- Laundry: Electricdryerhookup
- Windows: Shutters
Lot Information
- Landscaped
- Yard
- Backyard
- Frontyard
- Slopedup
- Trees
Property Features
- Fireplace: Livingroom
Heating and Cooling
- Central
- Centralair
Pool Information
- Private
- Inground
Flooring
- Carpet
- Tile
- Laminate
Utility Information
- Utilities: Sewerconnected, Water Source: Public
- Sewer: Publicsewer
School Information
- Middle School: Hale Charter
- High School: El Camino Charter
Parking
- Driveway
- Garage
- Directaccess
- Garagefacesfront
Living Area
- 2,503 sqft
Listing Price History
Date
Event
Price
% Change
$ (+/-)
Feb 11, 2021
Listed
$1,150,000
-
-
Disclaimer: Based on information from California Regional Multiple Listing Service, Inc. as of 2/22/23 10:28 and /or other sources. Display of MLS data is deemed reliable but is not guaranteed accurate by the MLS. The Broker/Agent providing the information contained herein may or may not have been the Listing and/or Selling Agent. The information being provided by Conejo Simi Moorpark Association of REALTORS® (“CSMAR”) is for the visitor's personal, non-commercial use and may not be used for any purpose other than to identify prospective properties visitor may be interested in purchasing. Any information relating to a property referenced on this web site comes from the Internet Data Exchange (“IDX”) program of CSMAR. This web site may reference real estate listing(s) held by a brokerage firm other than the broker and/or agent who owns this web site. Any information relating to a property, regardless of source, including but not limited to square footages and lot sizes, is deemed reliable.





Description