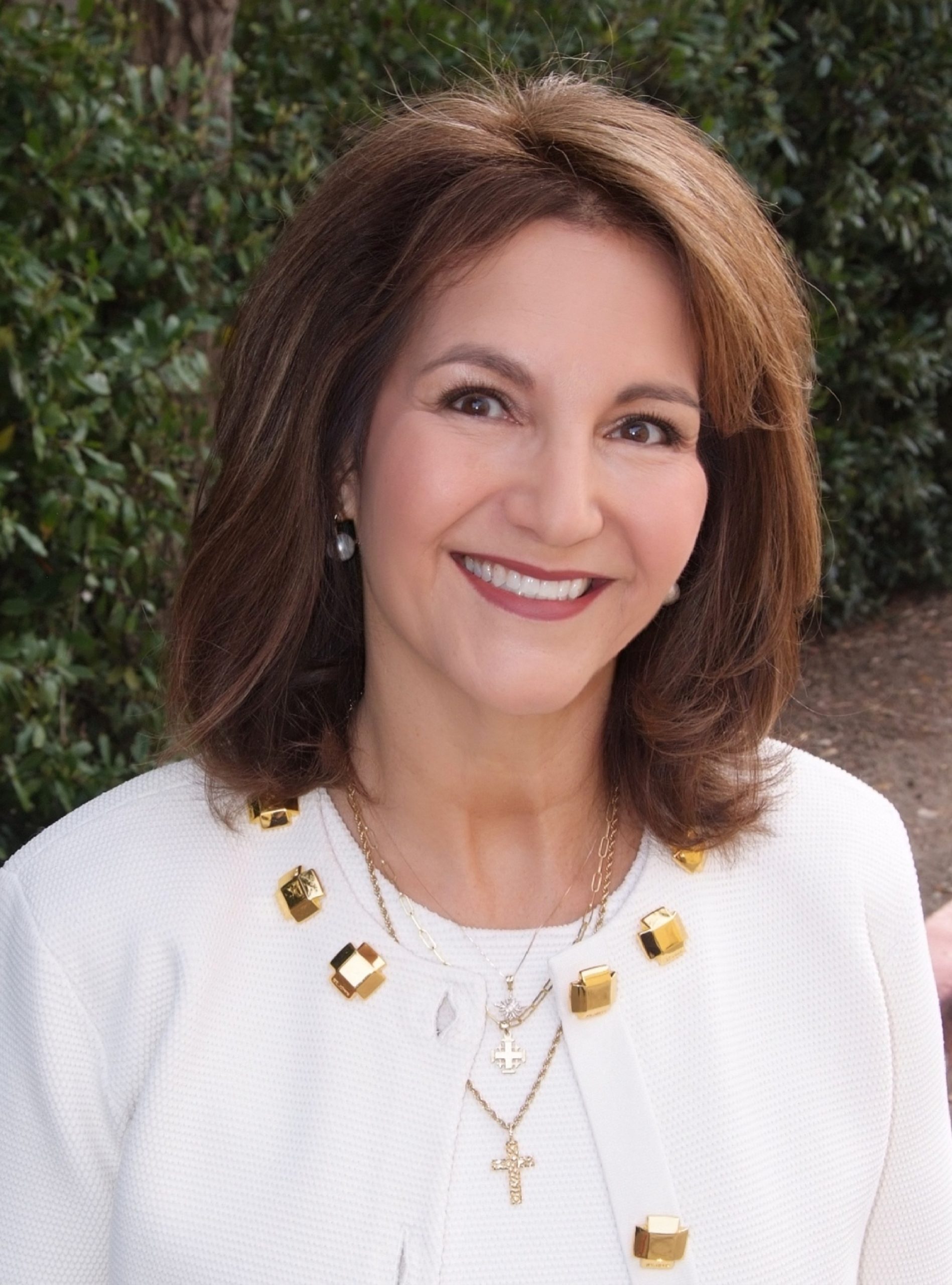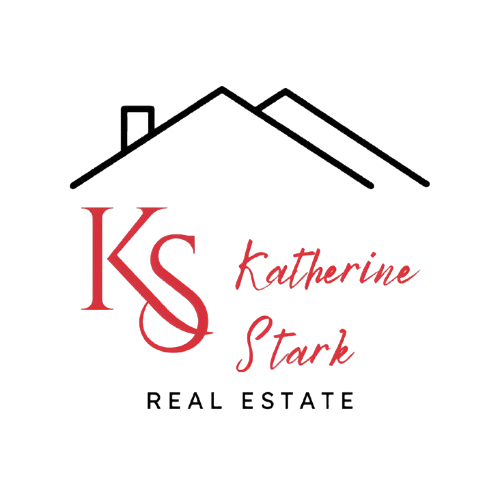


Sold
Listing Courtesy of: CRMLS / Coldwell Banker Realty / Katherine Stark
5914 Oakdale Avenue Woodland Hills, CA 91367
Sold on 08/03/2018
$1,375,000 (USD)
MLS #:
SR18144298
SR18144298
Lot Size
0.42 acres
0.42 acres
Type
Single-Family Home
Single-Family Home
Year Built
1949
1949
Style
Ranch
Ranch
School District
Los Angeles Unified
Los Angeles Unified
County
Los Angeles County
Los Angeles County
Listed By
Katherine Stark, DRE #00947256 CA, 947256 CA, Coldwell Banker Realty
Bought with
Elizabeth Friedman, The Agency
Elizabeth Friedman, The Agency
Source
CRMLS
Last checked Feb 7 2026 at 1:57 AM GMT+0000
CRMLS
Last checked Feb 7 2026 at 1:57 AM GMT+0000
Bathroom Details
- Full Bathrooms: 3
Interior Features
- Pantry
- Ceilingfans
- Granitecounters
- Openfloorplan
- Walkinpantry
- Walkinclosets
- Laundry: Laundryroom
- Dishwasher
- Microwave
- Windows: Plantationshutters
- Disposal
- Refrigerator
- Crownmolding
- Gasrange
- Cathedralceilings
- Windows: Woodframes
- Panelingwainscoting
- Windows: Drapes
- Windows: Frenchmullioned
Lot Information
- Backyard
- Frontyard
- Sprinklersinrear
- Sprinklersinfront
Property Features
- Fireplace: Livingroom
- Fireplace: Masterbedroom
- Foundation: Raised
Heating and Cooling
- Zoned
- Central
- Dual
- Centralair
Pool Information
- Heated
- Private
- Gunite
- Gasheat
Flooring
- Wood
- Tile
Exterior Features
- Roof: Composition
Utility Information
- Utilities: Water Source: Public
- Sewer: Publicsewer
Parking
- Driveway
- Garagefacesfront
- Storage
Living Area
- 2,750 sqft
Listing Price History
Date
Event
Price
% Change
$ (+/-)
Aug 06, 2018
Price Changed
$1,375,000
-6%
-$95,000
Jun 18, 2018
Listed
$1,470,000
-
-
Disclaimer: Based on information from California Regional Multiple Listing Service, Inc. as of 2/22/23 10:28 and /or other sources. Display of MLS data is deemed reliable but is not guaranteed accurate by the MLS. The Broker/Agent providing the information contained herein may or may not have been the Listing and/or Selling Agent. The information being provided by Conejo Simi Moorpark Association of REALTORS® (“CSMAR”) is for the visitor's personal, non-commercial use and may not be used for any purpose other than to identify prospective properties visitor may be interested in purchasing. Any information relating to a property referenced on this web site comes from the Internet Data Exchange (“IDX”) program of CSMAR. This web site may reference real estate listing(s) held by a brokerage firm other than the broker and/or agent who owns this web site. Any information relating to a property, regardless of source, including but not limited to square footages and lot sizes, is deemed reliable.





Description