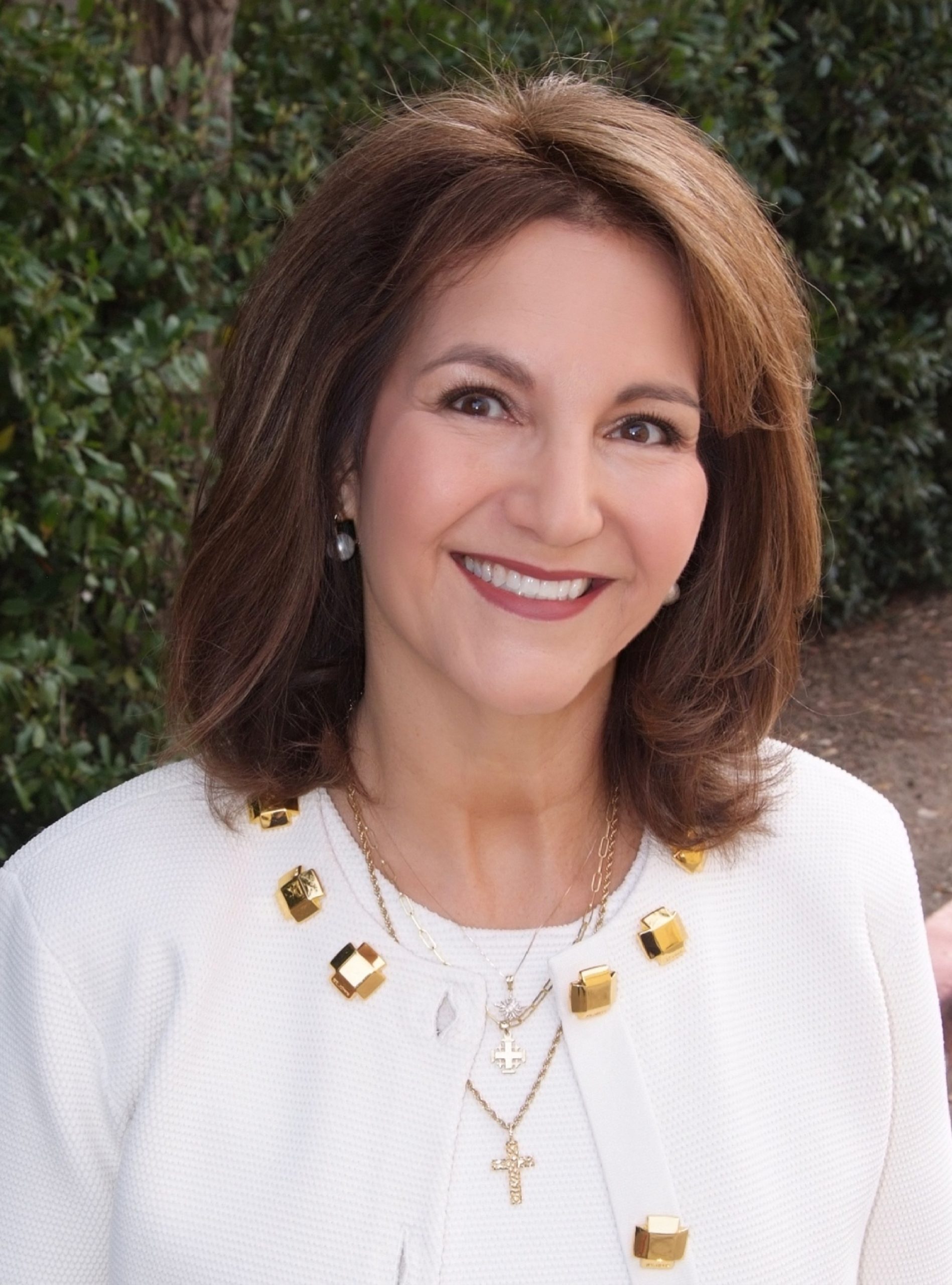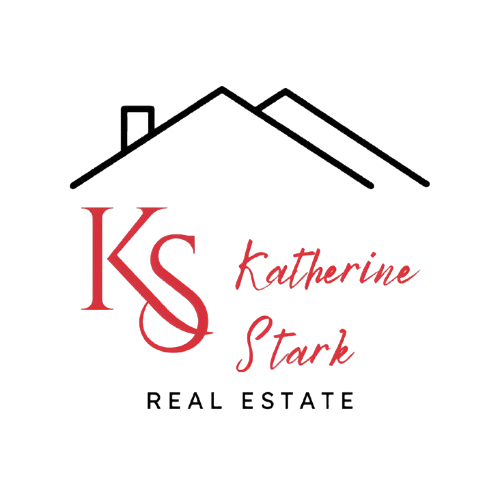


Sold
Listing Courtesy of: CRMLS / Coldwell Banker Realty / Katherine Stark
6221 Penfield Avenue Woodland Hills, CA 91367
Sold on 08/23/2019
$1,180,000 (USD)
MLS #:
SR19074228
SR19074228
Lot Size
0.45 acres
0.45 acres
Type
Single-Family Home
Single-Family Home
Year Built
1996
1996
School District
Los Angeles Unified
Los Angeles Unified
County
Los Angeles County
Los Angeles County
Listed By
Katherine Stark, DRE #00947256 CA, 947256 CA, Coldwell Banker Realty
Bought with
Laura Redgrave, Realty Group International
Laura Redgrave, Realty Group International
Source
CRMLS
Last checked Feb 7 2026 at 2:23 AM GMT+0000
CRMLS
Last checked Feb 7 2026 at 2:23 AM GMT+0000
Bathroom Details
- Full Bathrooms: 3
- Half Bathroom: 1
Interior Features
- Loft
- Laundry: Inside
- Pantry
- Ceilingfans
- Laundry: Laundryroom
- Dishwasher
- Windows: Doublepanewindows
- Granitecounters
- Builtinfeatures
- Openfloorplan
- Doubleoven
- Walkinpantry
- Walkinclosets
- Gasrange
- Trashcompactor
Lot Information
- Landscaped
- Lawn
- Sprinklersinrear
- Sprinklersinfront
- Backyard
- Frontyard
- Culdesac
Property Features
- Fireplace: Familyroom
- Foundation: Slab
Heating and Cooling
- Zoned
- Central
- Dual
- Centralair
Pool Information
- None
Homeowners Association Information
- Dues: $165
Flooring
- Carpet
- Tile
Exterior Features
- Roof: Spanishtile
Utility Information
- Utilities: Water Source: Public
- Sewer: Publicsewer
Parking
- Garage
- Paved
- Concrete
- Doormulti
- Storage
- Attachedcarport
- Garagefacesfront
Stories
- 2
Living Area
- 3,257 sqft
Listing Price History
Date
Event
Price
% Change
$ (+/-)
Jun 13, 2019
Price Changed
$1,199,000
-4%
-$45,000
May 02, 2019
Price Changed
$1,244,000
-4%
-$55,000
Apr 02, 2019
Listed
$1,299,000
-
-
Disclaimer: Based on information from California Regional Multiple Listing Service, Inc. as of 2/22/23 10:28 and /or other sources. Display of MLS data is deemed reliable but is not guaranteed accurate by the MLS. The Broker/Agent providing the information contained herein may or may not have been the Listing and/or Selling Agent. The information being provided by Conejo Simi Moorpark Association of REALTORS® (“CSMAR”) is for the visitor's personal, non-commercial use and may not be used for any purpose other than to identify prospective properties visitor may be interested in purchasing. Any information relating to a property referenced on this web site comes from the Internet Data Exchange (“IDX”) program of CSMAR. This web site may reference real estate listing(s) held by a brokerage firm other than the broker and/or agent who owns this web site. Any information relating to a property, regardless of source, including but not limited to square footages and lot sizes, is deemed reliable.




Description